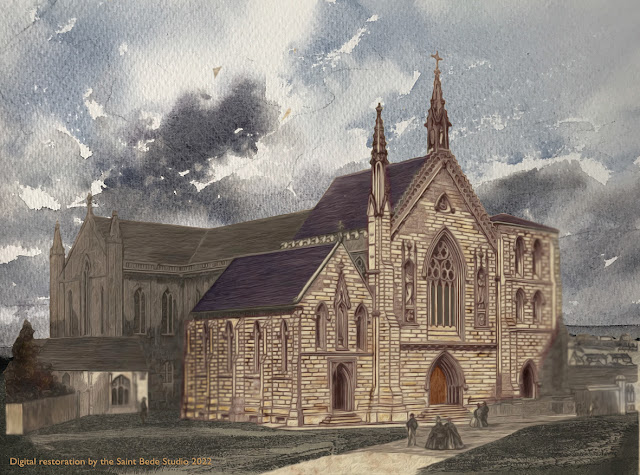The following legend corresponds to numbers given in the plan above.
1 Nave of the older section of Saint Mary's.
2 Sanctuary and High altar.
3 Chapel of the Blessed Sacrament added circa 1857.
4 Northern transept.
5 Southern transept with organ gallery.
6 Southern porch of the new section of Saint Mary's (after 1851).
7 Bell-tower (after 1851).
8 Principal entrance to the Cathedral.
9 Point where old and new sections of the building intersected.
10 Northern aisle, opening into nave of the new section.
- - - - - - - - - - - - - - - - - - - - - - - - - - - - - - - - - - - - - - - - - - - - - - - - - - - - - - - -
Description of the Pugin extensions to Old Saint Mary's
Although a full description of the architecture of old Saint Mary's will be the subject of further posts, it is not out of place here briefly to describe the transformation of the building which took place between 1851 and 1863.
The earliest section of the old Cathedral, erected under the supervision of Father Therry in the period 1822-1833, was a large, symmetrical, but rather plain building (at least on the outside). As the 1840s proceeded, it became obvious that the building was already too small for the needs of a growing congregation. But by then, styles of ecclesiastical architecture had become more sophisticated.
Simply to provide additional seatings for the congregation by replicating the style of the existing building was not thought to be a sufficient response : something grander and more elegant was thought desirable by the Archbishop. The extension - which was the design of the English architect A.W.N. Pugin - was in the Gothic Revival style, of which Pugin was the leading proponent in England.
A magnificent new western facade was set off by an aisle on the north side and an enormous spired bell-tower on the south side. The bell-tower was not completed, only its first two levels. These extensions directly abutted College Street. The three elements which comprised this extension were remarkable for being distinct visually from each other - dramatically different from the design of the earlier church but also from the architecture of the present Cathedral. At the time, these new elements of the Cathedral were the most imaginative ecclesiastical architecture to be found in Sydney.
When the extensions and the new facade were completed, the western facade of the old Cathedral was demolished and the new and the old sections became one much larger building.
 |
Figure 3 : Pen-sketch of the old and new sections of Saint Mary's
Cathedral as it appeared circa 1863.
Image : State Library of NSW. |
Click on the images for an enlarged view.
NOTES
The elevation of the present Saint Mary's Cathedral, included in this and future posts, has been used with the kind permission of the artist Simon Fieldhouse.
In the preparation of this plan and elevation, a large number of extant illustrations and ground-plans were used in order to depict the buildings in their correct position and to scale. Although this has not guaranteed 100% accuracy, it is as accurate as we have been able to assess. Some of the ground-plans present discrepancies and contradictions respecting the position of buildings which have long-since ceased to exist. One means of assessing correct locations is the surviving stone remnant wall of Old Saint Mary's, located on the far-side of the present Cathedral
The first Saint Mary's Cathedral, as completed by 1833, stood somewhat back from what was later to become College Street. The enlargements commenced in 1851, however, extended the Cathedral to the very footpath of College Street. Its principal facade faced Hyde Park, but was slightly off the East-to-West axis.
The other buildings were set farther back on the Church land, on ground which sloped downward, so that they were only partly visible looking across from Hyde Park.
The assistance of the Archives of the Archdiocese of Sydney is acknowledged in the preparation of these articles.
AMDG



No comments:
Post a Comment
Note: Only a member of this blog may post a comment.