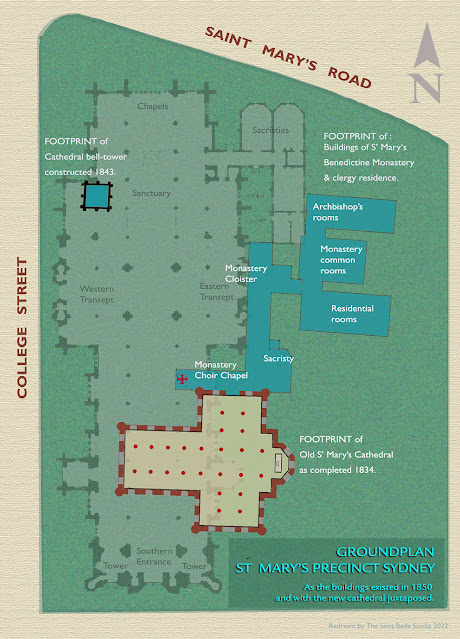 |
Figure 1 : Elevation of old S' Mary's Cathedral and other buildings 1850. |
The elevation shewn above and the plan below illustrate parts of the buildings which were completed by the end of 1850. They are shewn in juxtaposition with an outline of the present Saint Mary's Cathedral. On the right is the Gothick structure of old Saint Mary's Cathedral, the exterior of which was completed by 1834. In the middle, is a long, low stone structure which was an enclosed walkway leading from the Benedictine Monastery buildings to the North transept of the Cathedral. This walkway is described as a Cloister. Partly concealed by the cloister is the group of buildings in the colonial style which comprised the Benedictine Monastery and the residence of the Archbishop. These building had previously been Saint Joseph's Chapel and schoolrooms, but from the late 1830s they came to be used - in stages - by the Benedictine priests and brothers attached to the Cathedral. Shewn on the left is the small bell-tower of the Cathedral, completed in December 1843.
In 1842, Archbishop Polding placed a commission with the famed English architect of the Gothic Revival, Augustus Welby Northmore Pugin, to design extensions and new buildings for the Monastery and Cathedral precinct. The most prominent of this new work was a magnificent extension to the facade of the Cathedral, commenced in 1851. But there were other buildings, less grand, which Pugin is regarded as having designed. In the last quarter of 1843, and in expectation of the imminent arrival from England of a peal of bells, a campanile was constructed at the northern end of the Church property. The campanile was unprepossessing in appearance, square in shape and built from timber and stone, with a timber shingle roof. Less noticeable was the stone cloister, commenced in 1844, which linked the Monastery buildings to the Cathedral. Its purpose was to provide a private and sheltered corridor for the members of the Monastic community. Other significant rooms were incorporated into the structure of the cloister, namely a sacristy on the east side and adjoining this, a small, but beautiful chapel, intended for the private use of the Benedictine Community. Dedicated to Saint Felician, this chapel was where the Community usually sung the Divine Office each day.


No comments:
Post a Comment
Note: Only a member of this blog may post a comment.