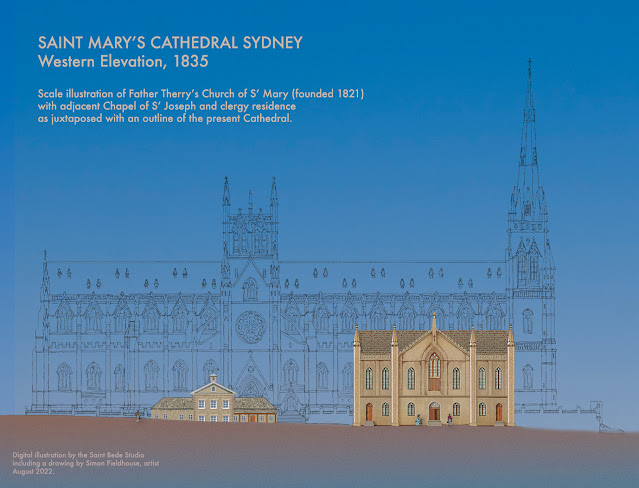As part of our commemoration of the Bicentenary of the foundation of Saint Mary's Cathedral, we are pleased to present a short series of plans and elevations which depict the stages of construction on the Cathedral precinct from 1821 - 1928.
This elevation and plan illustrates the buildings which were completed by the time of the arrival of Sydney's first Catholic bishop in 1835. They are shewn in juxtaposition with an outline of the present Saint Mary's Cathedral. On the right is the Gothick structure of old Saint Mary's Cathedral and on the left, the group of buildings in the colonial style which comprised Saint Joseph's Chapel, the residence of the clergy and the schoolhouse.
Work on Saint Mary's commenced shortly after the laying of its foundation stone by Father Therry and Governor Macquarie in October 1821. The construction of the exterior of Saint Mary's was drawn-out over 13 years, until it finally received its roof in time for Christmas 1834.
The three-wing building which comprised the residence of the clergy, the schoolhouse and Saint Joseph's Chapel, was also constructed in stages, commencing in 1824. Indeed, work continued on it for fully twenty years before those buildings were demolished in late 1865 or early 1866.
 |
| Figure 2 : Groundplan of old S' Mary's Cathedral and other buildings 1835. |
 |
| Figure 3 : A water colour from the late 1830s or early 1840s depicting old Saint Mary's Cathedral with the Cathedral buildings behind, to the left. Image : State Library of NSW. |

No comments:
Post a Comment
Note: Only a member of this blog may post a comment.