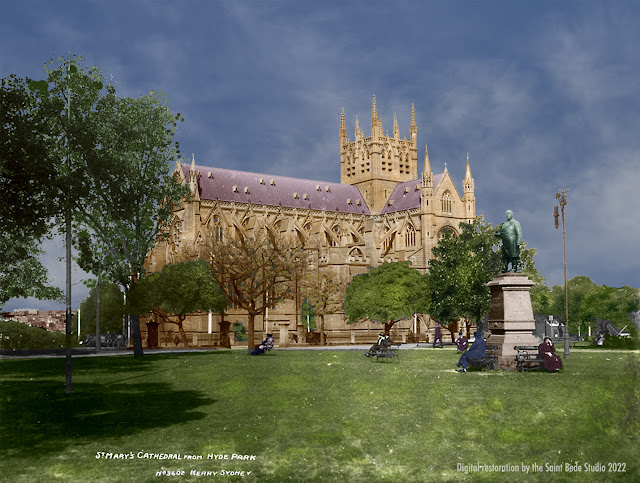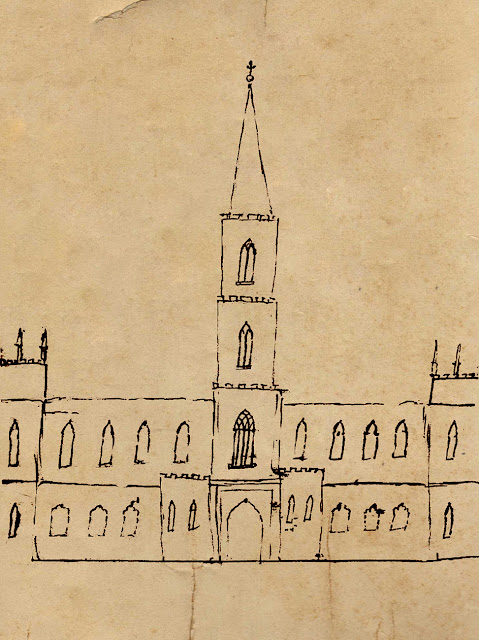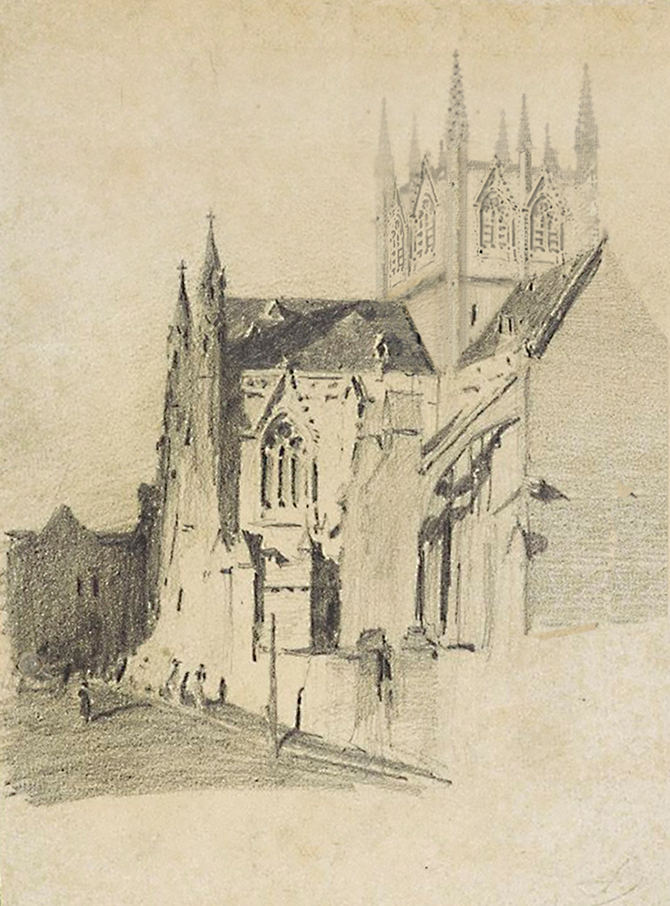In previous articles on this blog, we have been tracing the story of the foundation of the first Saint Mary's Cathedral, two centuries ago. We began by recounting the events of the day on which the Foundation Stone was laid. Then we re-traced our steps to study the meetings and planning of the Colony's Catholics to establish that first church. We also looked at how Saint Mary's Cathedral came to be built where it is, one of the finest sites in Sydney city.
We return to the contribution of the Colonial Architect, Francis Greenway to the design for that first church, old Saint Mary's. The architectural design drawn by Greenway, as mentioned in our previous article, gives us a glimpse of what the old church of Saint Mary's Sydney might have been. In this article, we will examine in close detail that rare surviving plan for Saint Mary's church. It is an important plan not just in our Catholic history, but because it is amongst the earliest designs for the Gothic style of architecture in Australia. It also demonstrates that Francis Greenway was quite capable of designing detailed Gothic ornament for his buildings, even though nothing else now survives illustrating that capacity. The plan has remained preserved with the papers of Father Therry for two hundred years, even though Father Therry set its suggestions aside. EN 1 With the cooperation of the State Library of New South Wales, and the assistance of modern technologies, we are now able to examine the plan closely and see all those details which Francis Greenway dreamed of, but which never saw the light of day.
First, however, this photograph, which depicts the Anglican church of Saint Saviour's in Auckley (England), built in the 1830s in the early form of the Gothic Revival style.
 |
Figure 1.
Anglican Church of Saint Saviour Auckley (UK). |
The Auckley church is smaller than what Greenway intended for the Catholic chapel of Sydney town; but the photograph gives a good idea of how old Saint Mary's would have looked, had it been built to Francis Greenway's design. It is a modest building, charming, even rustic; but nothing like the magnificent Gothic churches which came to be built in the later nineteenth century (including in Sydney). It is a hall-like structure with clear glazing letting in plenty of daylight. There is no separate room for the sanctuary; it includes a side porch, but Greenway's design for Saint Mary's did not.
This little church is nothing like the church which Father Therry eventually caused to be built in Sydney. And a modest church like Saint Saviour's Auckley would have been too small for the needs of the Catholics of the Colony within a few years of its completion.
Francis Greenway's drawing is only a glimpse of his design for Saint Mary's church. It depicts what the sanctuary (East) end of the building would have looked like and what a section of the south side would have looked like. It also depicts his intentions for the ceiling inside the building. Let us now include sections of the Greenway drawing and describe in detail what he designed.
 |
Figure 2.
Image : State Library of NSW. |
Figure 2. is a section of the Greenway drawing and depicts the East facade of the design. EN 2 Flanking each side of this facade were square buttresses. Although also ornamental, the principal reason for buttresses was structural : they were to strengthen the walls against the heavy weight of a timber roof bearing down on the walls. We notice in Greenway's design, however, that even the buttresses were to receive special ornamental treatment. Into the face of the facade buttress, we find he had made provision for two arches to be incised with elaborately carved endings and separated from each other by a four-leaf flower or quatrefoil. EN 3 Then at the top of the buttress, mouldings were introduced which also were to incorporate carved stone ornament. Springing from this was a pinnacle of stone, hexagonal in shape and topped with stone castellations in the form of a crown. A spirelet projects from the pinnacle. EN 4 We find that the height of the buttresses from their footing to the top of the spirelet was 32 feet. EN 5
Above this work is a massive masonry parapet, with another pinnacle at the apex. The pinnacle at the apex is differently-shaped and smaller than the other pinnacles. Greenway intended that this parapet would also feature four-leaf flowers or quatrefoils carved into the stone in a progression to the apex of the building. He has drawn these in pencil, indicating that they are ornaments which might have been added at some later time, not necessarily during construction.
 |
Figure 3.
Image : State Library of NSW. |
Figure 3. is a section of the drawing depicting further details of the Eastern facade of the church. Francis Greenway's design for this facade was purely to enhance its dignity as the area where the altar was to be placed. The East window opening is divided by tracery, a word which describes the timber or stone components which divide the glazing into separate and ornamental compartments. Greenway designed six compartments for this window with each compartment having ornamental stone carving at the head. At the apex of the window, this stone tracery is continued, enhancing the ornate appearance of the window. Over the window opening is a dripstone, another decorative feature, but with the practical purpose of re-directing running water away from the glass and down the sides of the building. Greenway's tracery for this window was drawn in fine detail. He even indicated little spheres or corbels of stone were to be carved at either end of the dripstone.
There are further ornamental features of Greenway's design for this end of the building. The most notable are the elaborate statue niches carved from stone and set into the wall on either side of the central window. These niches Greenway designed with massive stone bases, carved to resemble leaves, and on which a statue was to be placed. An elaborate carved stone canopy covered the statues. Greenway even draws an idea for a statue for the niche : perhaps Christ or another saint. These statues were intended to be almost life size, just on five feet tall. EN 6
And over all of these, Greenway intended to be placed the coat-of-arms of Great Britain, as with other public buildings of the Colony of New South Wales he designed. It would be safe to suggest that the coat-of-arms concept did not appeal greatly to Father Therry. EN 7
 |
Figure 4.
Image : State Library of NSW. |
Figure 4. is a section of the drawing depicting Greenway's intention for the sidewalls of the church. The extent of his design illustrated just one unit of the wall, called a bay. The body of the church was divided into these units, one separated from the other by buttresses or piers. Just as with the facade, Greenway designed square buttresses with pinnacles, castellation ornament and a spirelet. It is noteworthy that the pinnacle on the left-hand corner of the nave is slightly larger than the one drawn on the right-hand.
The window opening, which was to be twelve feet tall EN 8 is divided by tracery into four compartments or lights, at the top of which is ornamental stone carving. Again, we find this carved tracery is drawn in great detail by Greenway. Over the window opening is a dripstone, just as was found in the drawing of the facade window (figure 3).
At the top of each bay and running along the entire length of the building Greenway designed a masonry parapet, which conceals the edges of the roof. He also intended that this parapet eventually would be enriched with four-leaf flowers carved into the stone in a procession.
 |
Figure 5.
Image : State Library of NSW. |
The last section (figure 5) from Francis Greenway's drawing shews his design for the structure and ornament of the ceiling, within the building. We are given no other indication of the interior except this, so it was obviously of some importance to the overall design. Alternatives were proposed for the design of the ceiling, as Greenway explained in writing on the plan (figure 7) :
The pencil lines of the section of one of the rafters shews in what manner the roof might be done in wood only when the end window could be kept higher but such a roof would be attended with much more expense in completing than a flat ceiling yet it would be much more in character with the stile [sic] of the building.
Had there been a flat ceiling - most likely formed from timber and plastered over - it would have been almost 22 feet from the level of the floor. EN 9 A ceiling of timber members, however, would have reached an apex 7 feet beyond that. This proposed timber ceiling was intended to be highly ornamental. The structure of rafters, running from the top of wall to the apex of the roof would have been of polished timber and the trusses - which would have corresponded to the position on the exterior walls of the stone buttresses, would have been segmented with curved timber members, each end of which was to feature carved timber and projecting ornaments called bosses. To use another technical term, what Greenway designed was a hammer beam ceiling. This was to be a grand structure, very much better than the ceilings of the other churches (Anglican) in Sydney at that time.
 |
Figure 6.
The extraordinary hammer-beam timber roof of Westminster Hall
where Her Late Majesty the Queen recently lay-in-state.
A more elaborate expression of Greenway's roof design for old Saint Mary's Church, Sydney.
Image : Flickr. |
 |
Figure 7.
Notes on Francis Greenway's design for Saint Mary's Church written by the architect himself.
Image : State Library of NSW. |
To be concluded in a following post ...
AMDG.
ENDNOTES
EN 1 Father Therry left his papers to the Jesuits in his Will and after almost a century passed since his death, they deposited the papers with the Mitchell Library, Sydney, where they remain in a distinct Collection.
EN 2 A scale is appended in Imperial measurements (used by Greenway).
EN 3 Such a treatment of buttresses was to be found in the later form of Gothic in the English Tudor period.
EN 4 Such pinnacles are a distinctive feature of Gothic architecture of the Perpendicular period (15th and 16th centuries). We find such pinnacles on the well-known Chapels of King's College Cambridge and Saint George's Windsor, where our late Majesty the Queen was recently buried.
EN 5 32 feet = 9.75 metres.
EN 6 5 feet = 1.52 metres.
EN 7 Governor Macquarie's name did appeared on the church built under Father Therry's direction, as he promised to the Governor on the day the foundation stone was laid in October 1821.
EN 8 12 feet = 3.66 metres.
EN 9 22 feet = 6.71 metres.
SELECT BIBLIOGRAPHY
Duffy, Monsignor Cornelius "Catholic Religious and Social Life in the Macquarie Era" Journal of the Australian Catholic Historical Society, 1966.
Ellis, MH, Francis Greenway Angus & Robertson, Sydney, 1949.
Morton, Herman, The Early Australian Architects and Their Work, Agnus & Robertson, Sydney, 1954.
Hughes, Joyce & Broadbent, James, Francis Greenway Architect, Historic Houses Trust of Australia, Sydney, 1997.
Kerr, Joan and Broadbent, James, Gothick Taste in the Colony of New South Wales, David Ell Press, Sydney 1980.



















