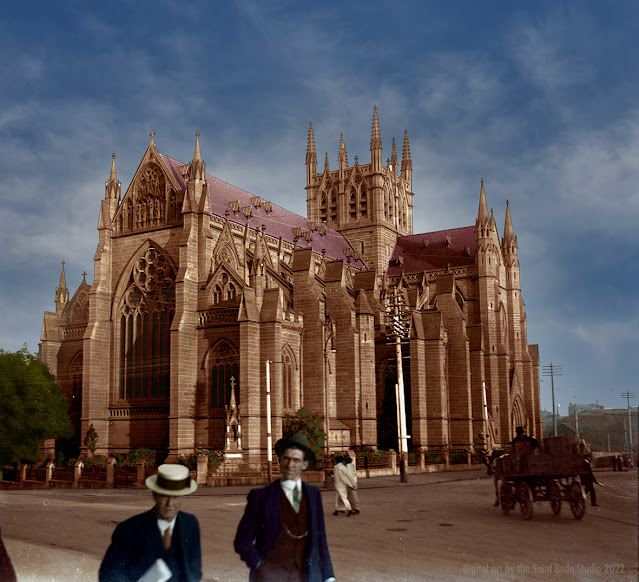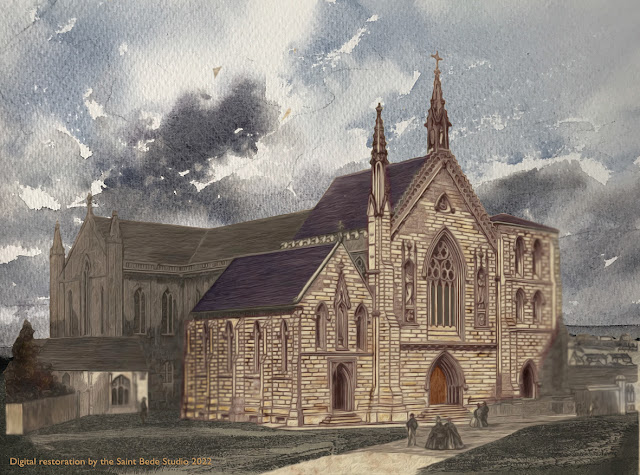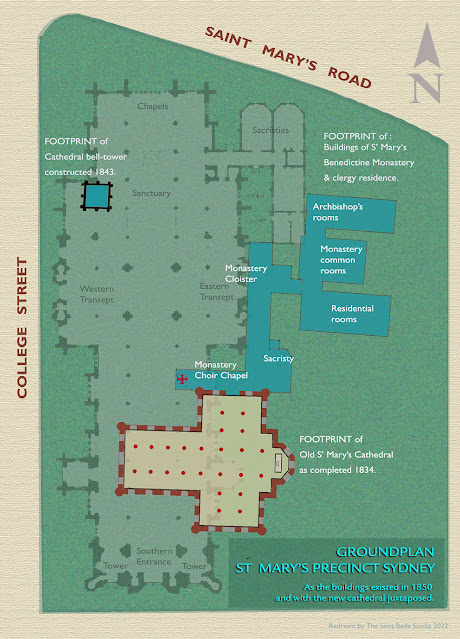 |
Figure 1 : One side of the ten dollar note which was Australian currency 1966-1993.
In addition to the engraving of Francis Greenway, this side of the note also
included engravings of some of his buildings. |
Some years ago, the face (if not necessarily the name) of FRANCIS GREENWAY was known to most Australians, since it was depicted on the ten dollar note when decimal currency was introduced in 1966. He is no longer on our ten dollar note, unfortunately, but his name and work are still well-known. The image on the note is based on old drawing in the custody of the State Library of NSW. It is said to be a self-portrait, which wouldn’t be so surprising, since Francis Greenway was not the sort of man to leave to chance (or to another artist) important details, such as his likeness.
 |
Figure 2 : Lithograph by JG Austin & Co
Greenway's Anglican Church of Saint James and beyond that
the Sydney Courthouse (in part designed by Greenway) depicted in 1836.
Image : State Library of NSW. |
Several of the very fine buildings he designed and whose construction he supervised in the period 1816 – 1822 survive and remain a focus of attention for admirers of architecture, tourists &c. Two of them are within a couple of minutes’ walk of Saint Mary’s Cathedral, namely the Anglican Church of Saint James in King Street and the Hyde Park Barracks in Macquarie Street. The latter especially, with its dramatic scale, orange-red bricks and elegant symmetry, is a timeless survival of Sydney’s colonial days – something rather rare in Australia.
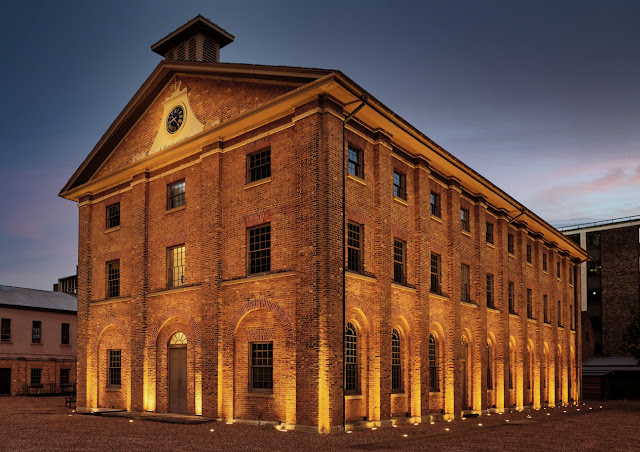 |
Figure 3 : The Hyde Park Barracks, Macquarie Street Sydney.
This near-perfectly harmonious design of Greenway was built under the direction
of Governor Macquarie as a dormitory for Sydney's male convicts,
but it subsequently became a hostel for immigrants. |
GREENWAY'S CAREER
Francis Greenway was born in Bristol, in the south-west of England into a family which, over generations, enjoyed an excellent reputation for its competence in building and stonemasonry. It is not clear what formal training the young Greenway had, but after a few years working in London, he established himself - in partnership with two of his brothers - as an architect and landscape gardener in Bristol in 1805. The initial success of the Greenway firm soured after some unwise speculation and by 1809, the brothers had been declared bankrupt. In an imprudent and desperate act, Francis Greenway forged the signature of a creditor on a document in order to receive a significant sum of money which he believed really to be owed to him. EN 1 He was arrested and tried early in 1812. He found himself sentenced to Transportation to the penal colony of New South Wales. After a year's incarceration in Newgate Prison, Bristol, Greenway was moved to a prison hulk in the Thames, whence he departed England forever with other convicts in August 1813. Surely, these were the most discouraging years for Francis Greenway and his young family.
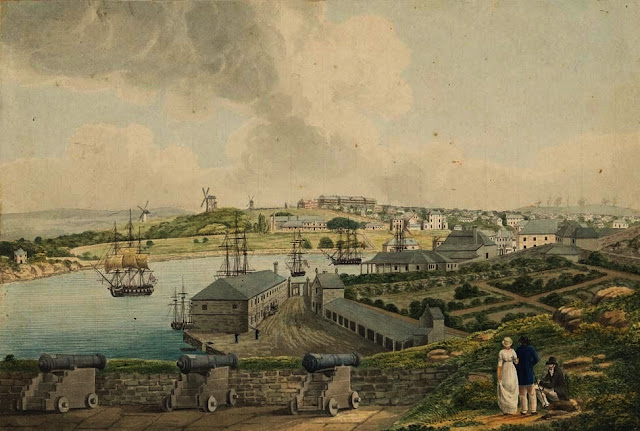 |
Figure 4 : Sydney Cove and the Settlement of Sydney as painted from Dawes Point in 1817.
Image : The State Library of NSW. |
Arriving as a transportee in the small, picturesque but generally shabby town of Sydney in February 1814, Francis Greenway immediately perceived himself as the right man in the right place, at the right time. He shared this epiphany with those around him, even though he was nothing more than another convicted felon. We cannot help but admire his optimism and sense of purpose in the face of such circumstances.
Greenway’s wife and three children arrived in the Colony in July 1814 only a few months after he himself did, and he was granted partial freedom, allowing him to find his own employment to support his wife and family. Greenway did work hard to prove his capacities, but his circumstances were far better than the vast majority of felons transported to New South Wales. Rather than understanding this for the great privilege that it was, he always regarded it as no more than was due to a man of his abilities. EN 2
Francis Greenway had an unassailable confidence is his own abilities, a talent for self-promotion and an almost complete lack of ability to accommodate opinions which differed from his. He was also no respecter of personages (except his own). These traits would be sufficient to marginalise a man of lesser talent but, fortunately for Greenway and for the development of the settlement, the Governor of the Colony, Lachlan Macquarie – whom we have met in previous posts – recognised Greenway’s talent and almost immediately set him to work, supervising the construction of government buildings and, in short order, designing new ones.
The ability certainly was present in Francis Greenway, as his surviving buildings testify. The elegance of design is obvious, but also his understanding of sound construction, which set him apart from his contemporaries in Sydney. Two hundred years later, those fine buildings still stand in good order as a testimony to his skills as an architect and engineer.
 |
Figure 5 : Greenway's magnificent Anglican church of Saint Matthew at Windsor,
constructed between 1817 and 1822. |
A detailed survey of his work is not possible for an article such as this, but perhaps it would be fitting to include this overview from the pen of a twentieth century Australian architect and historian, Morton Herman:
His list of the buildings and other work that he accomplished during those five years, outside his private practice, included a [gunpowder] magazine, a fort, a lighthouse, two barracks, three houses, three churches, a large block of stables, two courthouses, a large school, a reformatory, a toll gate, a fountain and an obelisk, a dyke, a market house, a large stores building, a hospital, a military mess house, a police office, a quay, a dockyard, major alterations to ten buildings and the planning and commencement of a cathedral, besides projects for town sewers, a water-supply, fortifications, and bridges and the compiling of draught building laws. How many modern architects would care to tackle that list in so short a time? And, moreover, work individually without the assistance of a draughtsman or clerk, doing all their own supervision – on horseback at that . EN 3
A monograph about the life and architecture of Francis Greenway lists more than eighty works in England and New South Wales attributable to him. EN 4
Governor Lachlan Macquarie had far-sighted views for the improvement of the Colony and for the transformation of the town of Sydney into a capital rather than a glorified gaol. Within a couple of years, Francis Greenway had proved his capacities and Macquarie appointed him to the Office of Civil Architect, with a comfortable income and the capacity to accept private architectural commissions. Perhaps the relationship between the two was symbiotic, rather than the meeting of like-minds. In Greenway, Macquarie found the man capable of bringing his aspirations to fruition and so, for a few years, Francis Greenway found great favour and much work. EN 5
DESIGN FOR A CATHOLIC CHAPEL
In previous articles on this blog, we have been tracing the story of the foundation of the first Saint Mary's Cathedral, two centuries ago. We began by recounting the events of the day on which the Foundation Stone was laid. Then we re-traced our steps to study the meetings and planning of the Colony's Catholics to establish that first church. More recently, we looked at how Saint Mary's Cathedral came to be built where it is, one of the finest sites in Sydney city.
Now we turn our attention to the design for that first Chapel, old Saint Mary's.
At some point in 1821 or 1822, the Catholic Chapel Building Committee approached Francis Greenway to prepare a design for the intended Chapel. It has not been able to be determined whether this happened before the laying of the Foundation Stone of the Chapel in October 1821, or afterwards. Greenway did prepare a design, which has survived in the papers of Father Therry (now preserved by the State Library of NSW). It is large piece of paper, folded and with the words “Mr Greenway architect” written on the reverse of the drawings. The existence of this drawing had been forgotten about for many years, until it was uncovered by the architectural historians Joan Kerr and James Broadbent and published in their 1980 study of early colonial architecture Gothick Taste in the Colony of New South Wales. Even then, knowledge of Greenway’s contribution to a design for the chapel remained largely overlooked.
Greenway prepared a design for a smaller building in what has been described as the Regency Gothick style. Although an imperfect expression of the Gothic style which emerged from England in the late 1830s and early 1840s, Francis Greenway’s design for the Chapel demonstrates his knowledge of Gothic decoration. The significance of his design, even though it was never built, is that it demonstrates that he was able to design in styles other than the Georgian Colonial style of his surviving work. Consequently, that drawing – one of the few of his drawings to survive – is of a great interest to historians of colonial architecture.
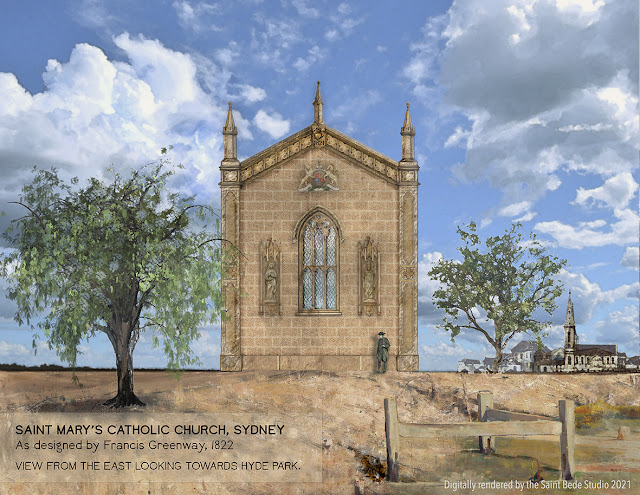 |
Figure 6 : An artist's impression of the eastern facade of
Francis Greenway's design for Saint Mary's Chapel, Sydney, circa 1822.
Not a single aspect of this design was incorporated into the final design for the chapel.
Image : The Saint Bede Studio |
In a following article, we will examine the Greenway design for Saint Mary's Chapel in detail.
Being the type of person he was, Greenway not only designed the appearance of the building, but determined how large it should be, based on his own views of the needs of the Catholic population, rather than the opinions of his clients. Interesting observations about this approach were written by Columbus Fitzpatrick :
Father Therry, who was a far-seeing man, would not be satisfied with a small one [chapel]. This led to dissension among the Catholics, many of whom could not enter into his views or see any necessity for so large a church as he intended to build. Among these was Mr. Greenaway [sic] the architect, employed to make the plans. He said, what was true, that Father Therry was but a young man and did not know what such a building would cost, that any one must be mad who suppose that the Catholics of Sydney would require such a building for the next hundred years at least. Many such arguments were used by well-disposed persons, but Father Therry was firm, and at last his plan was adopted by the Catholic Committee. EN 6
 |
Figure 7 : Father Therry Image : The Saint Bede Studio |
This quote is most likely describing an ongoing debate, rather than a particular meeting in which a decision was reached after discussion by those present. Father Therry had a grander vision of what the Catholic community would become in Sydney than did his more cautious critics. Father Therry’s preference prevailed and, although it took a number of years and much hardship to become apparent, those views were proved sound.
We must consider the possibility, however, that the surviving drawing in the State Library was not Greenway’s only design for the Chapel. Perhaps he was persuaded to consider the views of his clients and prepare an alternative design for a larger building, which included transepts and an apse. If this is the case, then the size of the Chapel was not the only issue which Greenway and Father Therry did not agree on, and this we will explore in a further article. It certainly is the case that Greenway’s involvement with the project was beyond just preparing a design, but also included his initial supervision of the construction.
With that construction well underway during 1823, a dissatisfied Greenway wrote to Father Therry, advising that he could not offer further assistance :
Dear Sir,
You have my reasons already fully explained, for my withdrawing that which I considered no longer of use, my services; I can assure you, Sir, however, that I have no resentment, and only lament that the designs have been so much injured and that I had not the power to render that service for which I had first hoped, I should have; and I am now ready on the same terms, without emolument, to do everything in my power, to forward the object, and I shall feel myself amply remunerated, if I am so happy as to give you satisfaction.
Your sincere friend and obedient servant,
Francis Greenway.
11th November 1823 EN 7
The letter obviously is not Greenway’s first to Father Therry on the subject and is a response to a reply he had received from Father Therry. Let us try to unravel Greenway’s circuitous language. As work on building the walls of the chapel was taking place during 1823, it became obvious to Francis Greenway that his designs were not being adhered to, but instead someone else was directing what was being built. Aggrieved, he then wrote to Father Therry, expressing his dismay that his designs had been altered without consultation and advising him that he would no longer supervise work he did not design.
Father Therry seems to have replied, encouraging him to continue his supervision, but not giving ground on the question of the design of the emerging building. Nevertheless, Father Therry wished to avoid giving offence.
Closing his reply, Greenway offers an olive branch : I would continue to assist if my design were adhered to and not altered by you or anyone else.
That olive branch was not accepted by Father Therry and the altered design continued to be built, omitting all the lovely Gothic details found in Greenway’s surviving drawing. There is no evidence of Greenway’s further involvement with the project. And so, his charming design for a Catholic Chapel was set aside in favour of a building more than three times the floorplan size, double the height and, in every detail, quite unlike what he had devised.
 |
Figure 8 : An engraving of part of Sydney from Woolloomoolo hills, 1829.
On the right is shewn old Saint Mary's with its walls constructed but its roof incomplete.
Image : The State Library of NSW. |
Francis Greenway continued to live and work in Sydney during the fitful construction of Saint Mary’s Chapel, 1822 - 1833. He would have observed – possibly with some perverse satisfaction – that the building took years of construction and enormous sums of money before it could be used for Sacred purposes – just as he predicted it would. He would have observed – probably scornfully – that all that time, money and effort, produced a structure lacking in the gracefulness and good proportion that his designs would have brought to it. Perhaps, unable to help himself, he called in at the construction site from time to time to express his views to the builders. One likes to think so ...
In the 1830s, Francis Greenway fell on hard times, largely of his own making. After his wife died, he left Sydney to live on a property he was granted at Tarro (between Newcastle and Maitland). He died in obscurity and great poverty in a mean timber cottage on that property aged 59, after a brief illness. His burial took place on 25th September 1837, but the precise location of his unmarked grave has long-since been forgotten. But his name and his buildings have not been, nor are likely to be. He would have approved of such a form of celebrity.
AMDG.
ENDNOTES
EN 1 Sadly, an insistence on what was owed to him either in monetary terms or respect was a recurring theme in the life of Francis Greenway.
EN 2 Greenway applied to the Government for a Ticket of Leave, or Conditional Pardon in order to care for wife and three children who arrived in July 1814. Because he had already demonstrated that he would make a useful contribution to the life of the Colony, this application was granted. Subsequently, in view of his great service to the Colony, the Governor granted him an Absolute Pardon in December 1817. Once again, he was officially a free man.
EN 3 Morton Herman The Early Australian Architects and Their Work, in his chapter on Greenway, page 47.
EN 4 James Broadbent's and Joyce Hughes study Francis Greenway Architect.
EN 5 The unexpected arrival in the Colony from the British Colonial Office of John Thomas Bigge in 1819 on a Commission of Enquiry into the administration of Governor Lachlan Macquarie, marked the end of harmonious times for the Colony itself and for Macquarie in particular. Neither the Governor nor Francis Greenway fared well after Commissioner Bigge submitted his report. Further reading : https://adb.anu.edu.au/biography/bigge-john-thomas-1779
EN 6 Columbus Fitzpatrick's reminiscences were published in The Goulburn Argus in 1865, immediately after the fire which destroyed old Saint Mary's. They are an invaluable source of information, since he was an intelligent and observant boy and then young man, frequently in the company of prominent Catholics and sometimes the service of the priests Father O'Flynn, Father O'Connolly and Father Therry from 1817 onwards.
EN 7 The letter of Francis Greenway to Father Therry, which is among the Therry Papers held in the State Library of NSW, is cited in MH Ellis' 1949 biography of Francis Greenway on page 169. Ellis had seen the actual letter.
SELECT BIBLIOGRAPHY
Duffy, Monsignor Cornelius "Catholic Religious and Social Life in the Macquarie Era" Journal of the Australian Catholic Historical Society, 1966.
Ellis, MH, Francis Greenway Angus & Robertson, Sydney, 1949.
Morton, Herman, The Early Australian Architects and Their Work, Agnus & Robertson, Sydney, 1954.
Hughes, Joyce & Broadbent, James, Francis Greenway Architect, Historic Houses Trust of Australia, Sydney, 1997.
Kerr, Joan and Broadbent, James, Gothick Taste in the Colony of New South Wales, David Ell Press, Sydney 1980.
