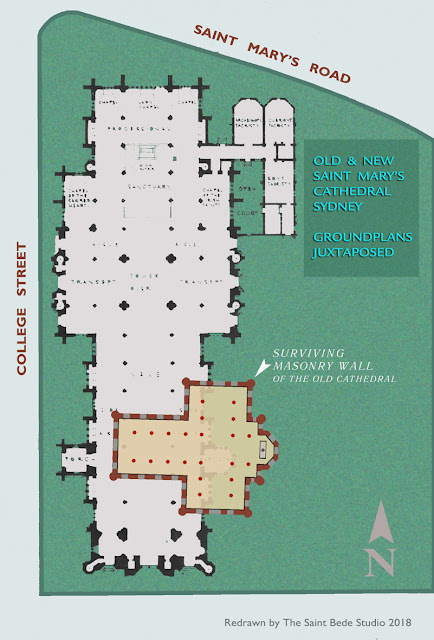 |
| Click on the image for an enlarged view. |
After presenting various early drawings depicting the exterior of the old Cathedral of Saint Mary, Sydney and its surroundings, we are pleased to present this rendering, comparing the ground plans of the old and the present Saint Mary's Cathedral.
Shewn in yellow is the floorplan of the old building, as it was when completed in 1833. Old Saint Mary's is dwarfed by the present structure. We have attempted to present this floorplan to scale, but there may be a slight inaccuracies, being the result of having to draw the old building from historic plans, rather than actual measurements.
It will be noticed that, although the present Cathedral is aligned North to South, the old building was aligned East to West, facing Hyde Park. Since the old Cathedral was commenced before there were any other buildings in the near vicinity, nor any roads, it is not surprising that it was slightly misaligned from the East to West axis.
A section of a buttress and a masonry wall of the old Cathedral were preserved whilst the new Cathedral was built next to it. It is indicated on the rendering. This masonry ruin once formed the north-east corner of the Northern transept of the old Cathedral. It may be seen and examined to this day.
NEXT POSTS :
In our next series of posts on this Blog, we will outline the beginnings of the Church in the town of Sydney, from 1788 until the arrival of the first bishop, John Bede Polding OSB, in 1835.
No comments:
Post a Comment
Note: Only a member of this blog may post a comment.